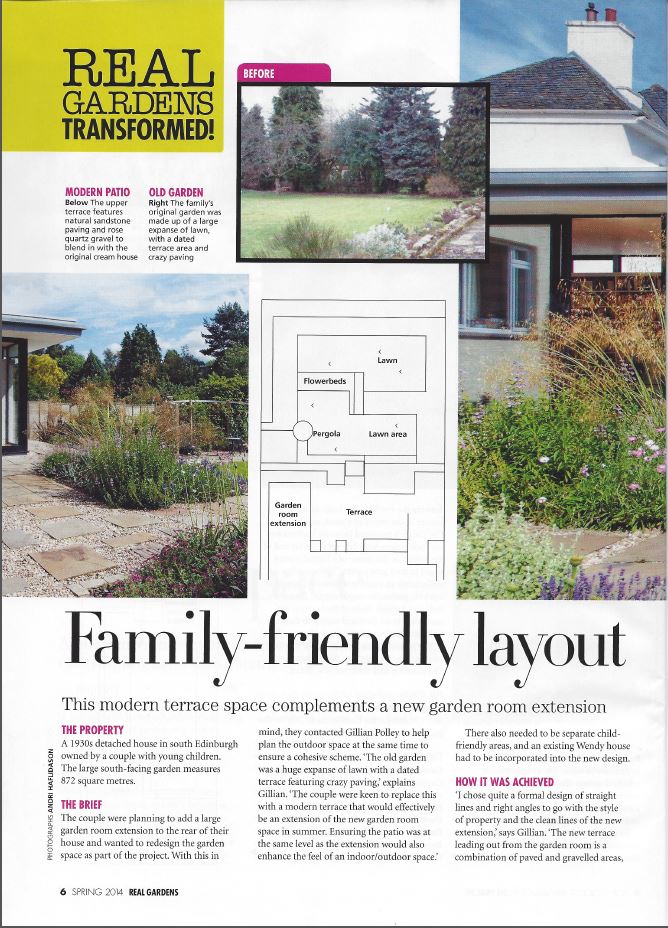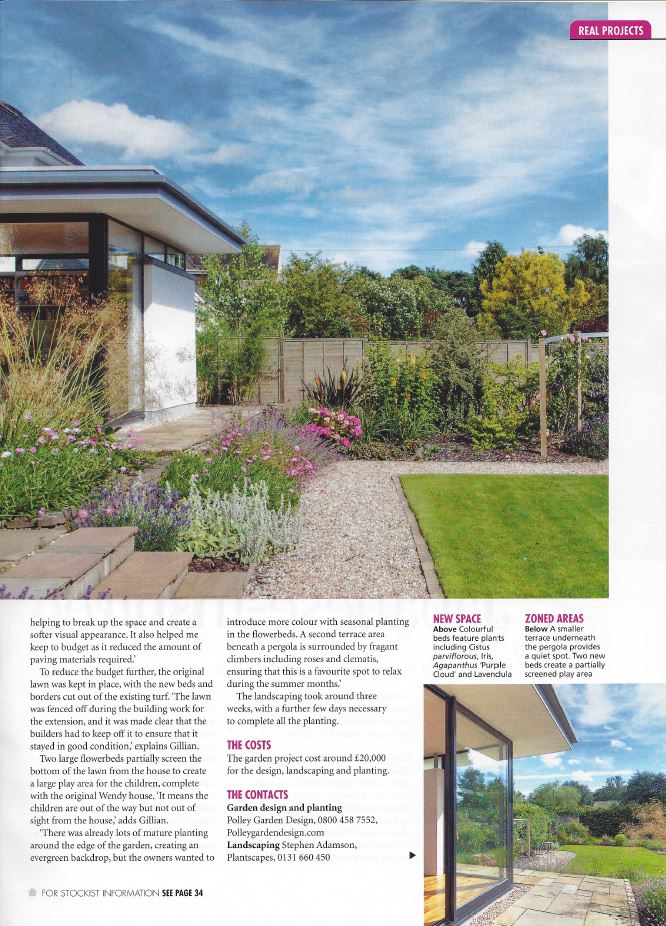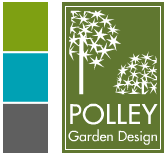Real Gardens – May 2014


Real Gardens Transformed
Family Friendly Layout
This modern Terrace space complements a new garden room extension
The property
A 1930s detached house in south Edinburgh owned by a couple with young children. The large south facing garden measures 872 square meters.
The brief
The couple were planning to add a large garden room extension to the rear of their house and wanted to redesign the garden space as part of the project. With this in mind, they contacted Gillian Polley to help plan the outdoor space at the same time to ensure a cohesive scheme. ‘The old garden was a huge expanse of lawn with a dated terrace featuring crazy paving,’ explains Gillian. ‘The couple were keen to replace this with a modern terrace that would effectively be an extension of the new garden room space in the summer. Ensuring the patio was at the same level as the extension would also enhance the feel of an indoor/outdoor space.’
Article Excerpt: Real Gardens, May 2014
